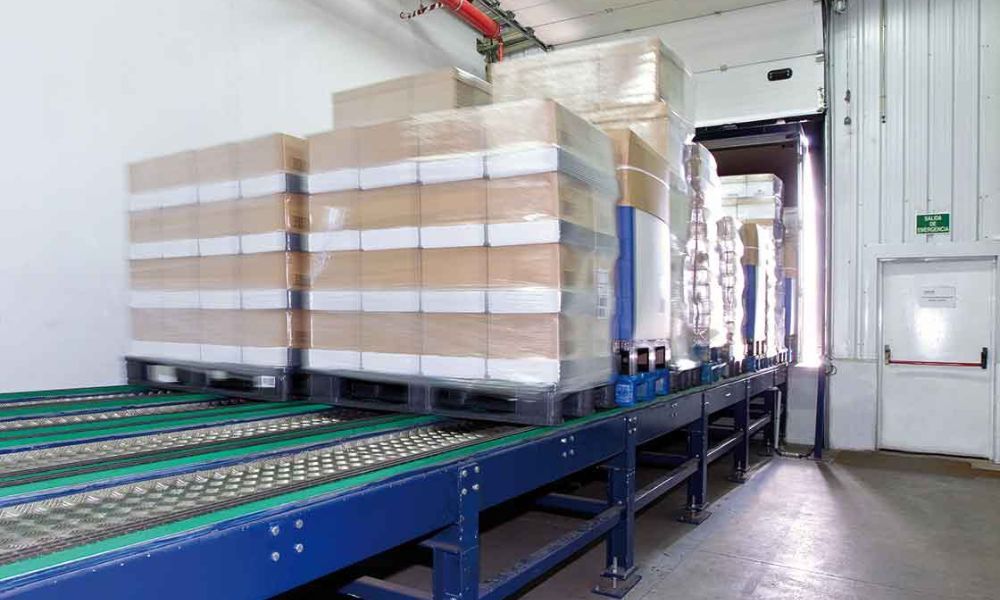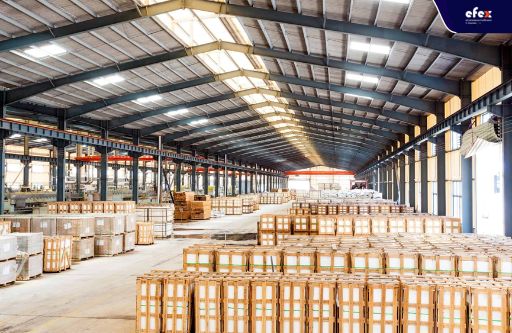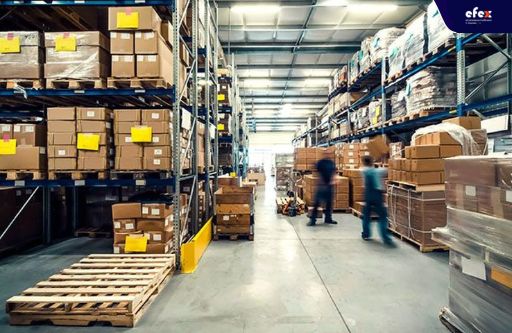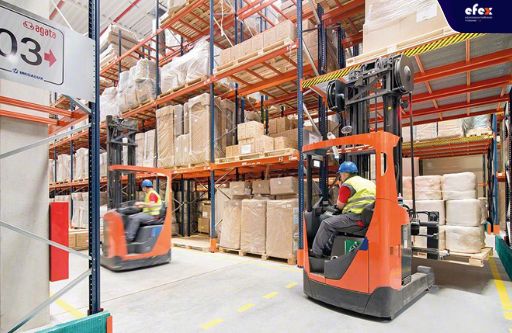
The staging area in warehouse is one of the important factors that is always focused on in the warehouse layout. If you do not have the preparation and have a good warehouse design, in particular, the staging location is not enough to meet the needs of the business, the warehouse transportation will certainly face many difficulties. In order to have a suitable space for the staging area warehouse, you need to understand its definition and its role first.
The staging area in a warehouse is a crucial component that plays a significant role in streamlining the movement of goods. It serves as an organized unit within the warehouse structure, facilitating the smooth flow of incoming and outgoing products. By efficiently managing this space, businesses can optimize their logistic operations and ensure seamless handling of inventory.
👉 Read More: What Is Warehouse Slotting? Strategies And Optimization

The way to divide the warehouse area will depend on the needs of the business as well as the characteristics of the products that the company produces and distributes. The warehouse area can often be loaded with many things such as receiving / shipping or delivering.
In the staging area warehouse, pre-loaded products are distributed in the warehouse to be checked for quality. The supervisor will be responsible for checking the quality of the goods, the state of the pallets, and ensuring that the information on the box matches the details on the order form.
Having automated warehouses will help make this process more smooth, especially for systems with large volumes and with a high frequency of receipt, using manual checking will take a long time and there may be many unnecessary mistakes.
Therefore, you can integrate into the pallet inspection area automatic warehouse management system (WMS). This will help the warehouse management system be better and minimize the errors caused by employees due to negligence.
For staging in warehouse areas, companies often use them to coordinate and sort items by order or shipping method. After sorting is done, the items are loaded onto the truck by forklift or loading/unloading equipment. In order to work more efficiently, this automation process is also used by many businesses when instead of using human power, they will use technological equipment such as by loading rollers. This will result in faster execution time and certainty, and fewer errors.
Besides, you can also install the automatic wheel loader to quickly and actively close the truck.

In addition to important processes such as receiving and sending out, the staging areas are sometimes used by businesses for additional logistical activities to optimize space usage. For example, Vente Privée is Europe's leading supplier of brand-name goods. During their transportation, they use the installation facility in Rhône-Alpes, France as the distribution area.
Likewise, cross-fitting is done more easily and efficiently in sheltered spaces. This will help minimize rack storage space as they will be dispatched quickly, making pallet management more efficient.

In order to have a warehouse design with satisfactory installation works, meeting the necessary needs, you must arrange the warehouse layout to suit the following features:
In order to fully calculate the required warehouse area for the staging area, you need to have a specific understanding of the needs that you will need during warehouse operations. From there, the rise or reduction of the warehouse area will be more effective. For example, if an enterprise performs cross-assembling, the area without racks should have a larger area than other installations in the warehouse. This will give the business enough space to accommodate storage needs.
Every business usually has a separate category for setting up specific jobs. That is why the characteristics of the product will affect the allocation of the staging area. In order to determine what the size of the staging area is, it is necessary to understand product features such as weight, length, material, etc. To calculate the cargo coordination methods, this area layout makes the work smoother and smoother, minimizing unnecessary errors.
If you are well prepared for this, you will be able to have an optimal warehouse space, without fear of frequent errors by staff and facilities.
How many warehouses you want to build will also affect the space you should spend in the staging area. Typically the operations associated with installation will include taking delivery of the item, storing it in a warehouse, picking up the stock, preparing the cargo, and then shipping it. You should have the most detailed analysis of the facilities as they are not interrelated between the logistics phases. This will also have an impact on the allocation of the area devoted to each function.
👉 Read More: Cold Storage Warehouse: Definition, Types, And Construction

Capacity and flow of movement in stock are also important to consider. In simple terms, the amount of air cargo moving received, and dispatched in one day at the warehouse will be the decisive factor in the space in the staging area in the warehouse. In general, the last 4 criteria should be considered because it shows that the determination of the space for the staging area will depend on each company's requirements as well as the working nature of the warehouse.
This example mentions Interlake Mecalux, which specializes in the design of warehouse spaces for many businesses. Interlake Mecalux has also had a lot of experience in arranging the areas for the most rational and optimal workspace. Their strength is that they have a team of highly trained and skilled staff in warehouse design according to your business's unique needs. Below are some of the projects they have implemented in which the warehouse will always play a central role in the design of the facility.
Grupo Ramos is one of the major retailers of products such as food and fashion in the Dominican Republic. On such a large scale, they require an installation system that can meet their needs and can cope with the challenges they will face in the industry at a time when the logistics market emerges. 4.0. With such requirements, Interlake Mecalux has designed a 9.5-acre warehouse, this space will be enough to hold a lot of goods (about 500 pallets).
In this design of the warehouse, the unsupported space is greater than 7,500 ft² (about 2% of the total warehouse area) to efficiently manage 56 access terminals per day.

Agata is a large-scale company specializing in the distribution of furniture. The main market for this business is in Poland and some other European countries. When this business wants to build a new warehouse, it is to find a solution to store a large number of goods and at the same time have enough space for goods to flow easily every day, limiting congestion. Supply chain bottlenecks. And they chose Interlake Mecalux to get the desired warehouse.
Due to the large volume of goods entering and leaving the warehouse, the warehouse design for Agata will be divided into two distinct areas. One side is the loading and transporting area, each door of the warehouse will perform a different task to avoid entanglement in the working process. The remaining area is to store goods, this warehouse area is large enough to hold the number of goods to meet the market demand that Agata wants.
This solution will be optimized for distribution centers to prevent unnecessary interaction between operations.
Unilever is a large, thriving consumer goods and distribution enterprise in many countries in the European region. Because of the potential that the Latin American market offers, Unilever has made a strong investment in the construction of a new warehouse in Uruguay. Unilever's need is a warehouse space that can accommodate 27 terminals every day.
To do this, the blueprint will construct a warehouse area of 32,292 ft² with 17% of the area for installation, which will be responsible for the supplier's pickup and delivery. With such a ground layout, goods will be arranged according to the itinerary on the upper floor and then loaded onto the truck, saving waiting time and optimizing the productivity of workers.
👉 Read More: 3PL Warehouse Services: Benefits And Offers
👉 Read More: All Cost To Rent A Warehouse In 2023
The stacking area has always been highly valued by business owners for its importance in the overall success of warehouse management. It is an important factor in aligning facilities in a warehouse. So if you are going to build a warehouse, make sure you have an optimal layout for areas, especially staging areas in warehouse. This will bring many benefits to you in the future. Hope you have a good time with EFEX.
