
More Helpful Content
You may well be aware of the general fire prevention training standards, but you may be unsure about the exact flue space requirements. While maintaining transverse flue space clean is critical for safety, keeping longitudinal flue space clear is equally critical.
Besides, as warehouse real-estate prices climb, it becomes increasingly important to squeeze almost every inch of square capacity out of your facilities. Higher racks and smaller lanes appear to be the norm in current warehouse architecture.

Therefore, flue space is a critical component of fire safety in your storage operations despite being a small part. Although it does not prevent a fire, it will carry heat and smoke upward to assist avoid the spread of fire across the structure if one occurs. So, what is the flue space? Do you really know about it? Let’s continue to read this article to understand it clearly.
Flue space is defined by the National Fire Protection Association (NFPA) as unobstructed vertical apertures from the floor to the ceiling within rack storage facilities. Flue gaps are required by the Fire Code since they lessen the damage caused by a fire delay by enabling heat to circulate upward and activate sprinkler systems more quickly. They also enable sprinkler water to permeate the whole racking system.
👉 Read More: What Is Floor Stock And How It Works?
Flue spaces are classified into two types to consider when designing a warehouse pallet rack: transverse flues and longitudinal flues.
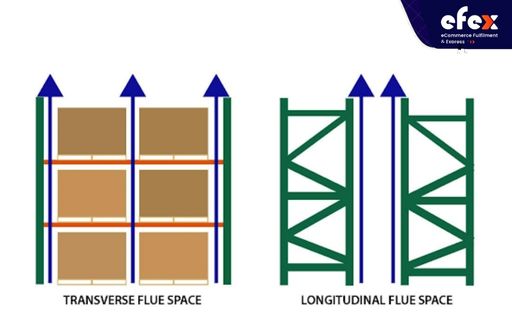
As previously stated, the NFPA establishes rules for establishing flue space for pallet racks. These recommendations are for minimal flue spacing. However, your local construction codes may differ somewhat, so double-check. Pallet flue space is needed for any racks with single, double, or triple rows of pallet storage that are 25 feet or more in height. The longitudinal flue gap is not an NFPA requirement for racks under 25 feet, but you double-check with your local fire station for any variations.
The NFPA specifies a minimum flue gap of 6 inches from bottom to top for longitudinal flues. This is a six-inch gap between rows of pallet racks that are arranged back-to-back with no impediments. This is true for flue space that is horizontal or transverse. It is the amount of space between each pallet on a rack. The minimum transverse flue standard is 3 inches. Likewise, there must be no impediments in these areas.
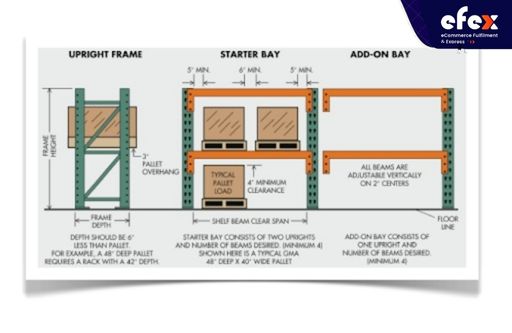
There must be no obstacles in your 3” transverse of 6’’ longitudinal flue spaces to meet safety required standards. Pallets pushed too far back when placed on a rack can soon become an issue. Pallet push-through can be avoided in numerous ways, such as:
As we mentioned in the transverse flue space above, when facing the racking face, it is the space between the product being stored parallel to the loading direction. The majority of storage systems are constructed with equal distance between items and uprights. As illustrated below, a 92 inches beam would have 4 inches transverse flue spacing everywhere, providing a normal 40 inches broad load is stored.
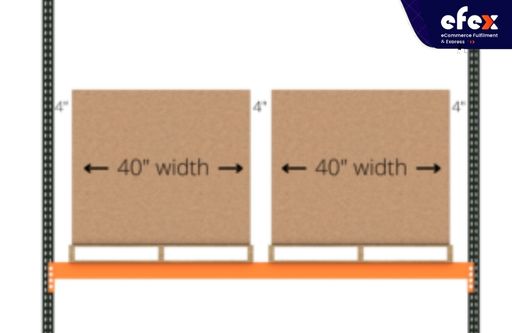
The NFPA requires a 6 inches transverse flue gap between loads inside a rack system. In principle, a load beam 92 inches long can still function. Yet, the loads must be positioned as described below. It is significant to remember that a conventional bay opening of 96 inches is employed in the majority of situations. The concept remains the same, but your transverse flue space would rise by 5 inches, 6 inches, and 5 inches correspondingly.
There are solutions that you can consult to deal with the transverse flue space, including Flue Keeper and Snap-in Divider. The Flue Keeper was created to prevent boxes and pallets from intruding into the transverse flue area, allowing sprinklers to better penetrate items within the pallet rack structure. These flue plugs exceed NFPA requirements. It can be fitted to the uprights to ensure the transverse flue spacing is correct. Pallets will be kept out of the transverse flue space by the flue keepers.
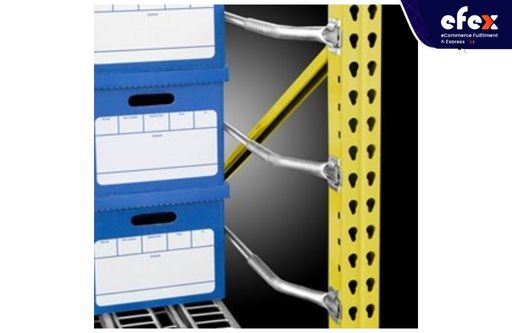
The second solution is a snap-in divider. As you can see in the picture below, it is made of heavy-duty steel wire and has clips that attach to standard wire mesh decking. These dividers are primarily utilized in case picking operations, but they may also be employed to assist forklift operators when putting regular-sized pallets onto a racking system.
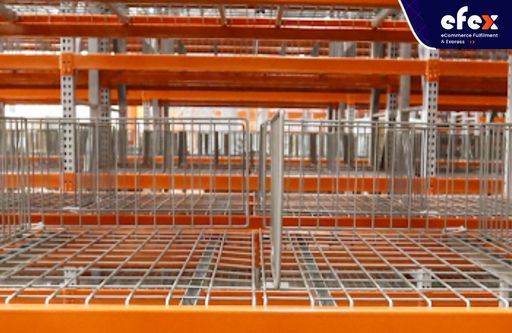
It is usually essential to verify with local city rules about fire safety restrictions before planning back-to-back rows of racking that will employ a longitudinal flue gap. The National Fire Protection Association (NFPA) requires a minimum longitudinal flue spacing of 3 inches to allow for fire ventilation as well as water penetration from the sprinkler system above.
This layout is also influenced by the item being stored. For instance, if an extremely flammable commodity is housed in the rack, the longitudinal flue space may need to be bigger than the conventional specification to enable in-rack sprinklers. The thickness of your loads is another essential consideration. The standard depth of the pallet of the load is 48 inches.
However, if longer pallets or loads are stacked in a rack, an alternate longitudinal flue spacing may be necessary to maintain a normal operating aisle on the system’s front end. In a back-to-back row of racking, a well-designed storage solution enables the pallet to overhang the rear beam. While distance may vary depending on local municipal regulations, as previously stated, the most usual interval between loads is 6 inches.
The most usual case is to use a 42 inches deep upright with pallets or loads that are 48 inches deep. In this case, the pallet will protrude 3 inches from the front and back beams on both sides of a back-to-back row. To calculate the space between rows, using this arithmetic:
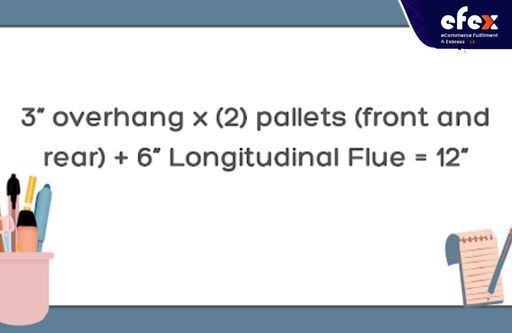
Similar to the transverse, there are also solutions for the longitudinal flue space. Row spacers and load stop beams are the two solutions that are mentioned in this article. The first solution is row spacers which you can see in the below picture. They are a popular installation item for maintaining a desired Longitudinal Flue Space.
They are often manufactured in 2 inches increments, although custom sizes can be made. The amount of row spacers required varies by manufacturer, but the most usual is one-row spacer every 10’ - 0” of frame height.
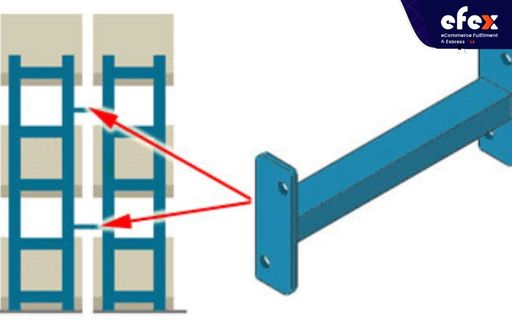
Load stop beams are another solution. It helps to maintain a standard Longitudinal Flue Space by preventing the operator from physically putting the pallet deeper into the system than the design allows. Manufacturers can provide these load stop beams with a variety of offsets dependent on the application.
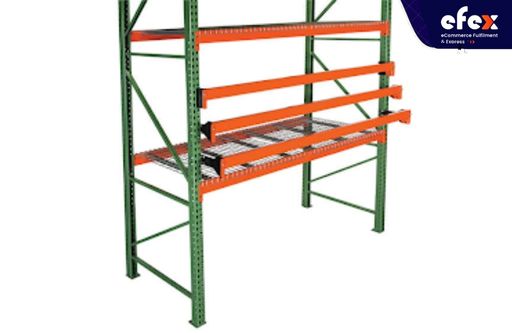
👉 Read More: All Cost To Rent A Warehouse
Flue spaces are required for rack storage structures to enable heat from a fire to move vertically rapidly. This is crucial to ensuring that the ceiling-level sprinklers activate as rapidly as feasible. When flue gaps are clogged, the horizontal fire spread within the rack increases, expanding the fire area. Flue spaces are also needed to enable sprinkler water to penetrate the racks.
This is especially significant when automatic fire sprinkler protection is offered exclusively from the ceiling. Without adequate water penetration to burning goods housed on the bottom levels of the racks, fire control and fire suppression may be ineffective, resulting in substantial fire damage.


