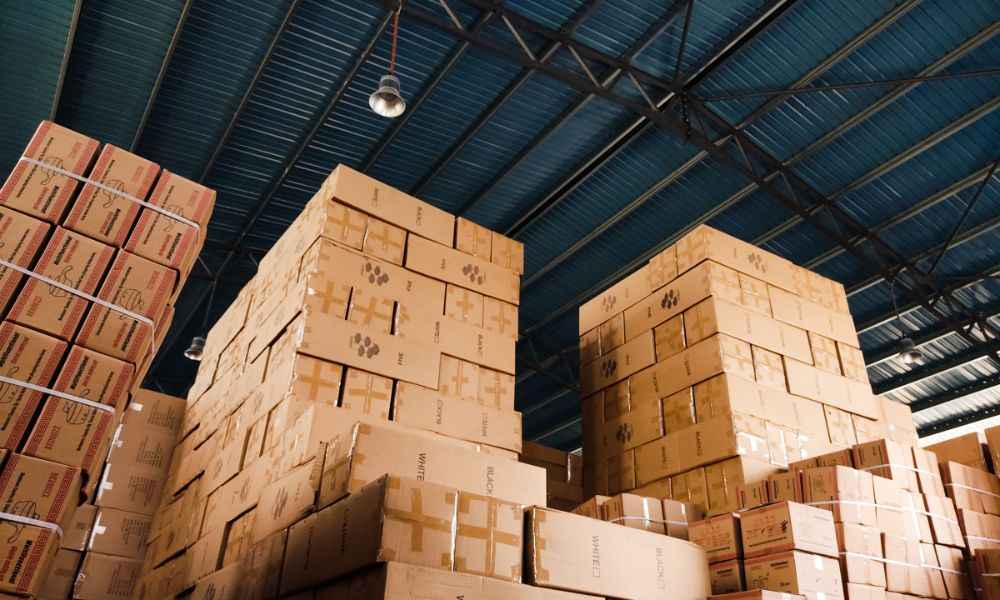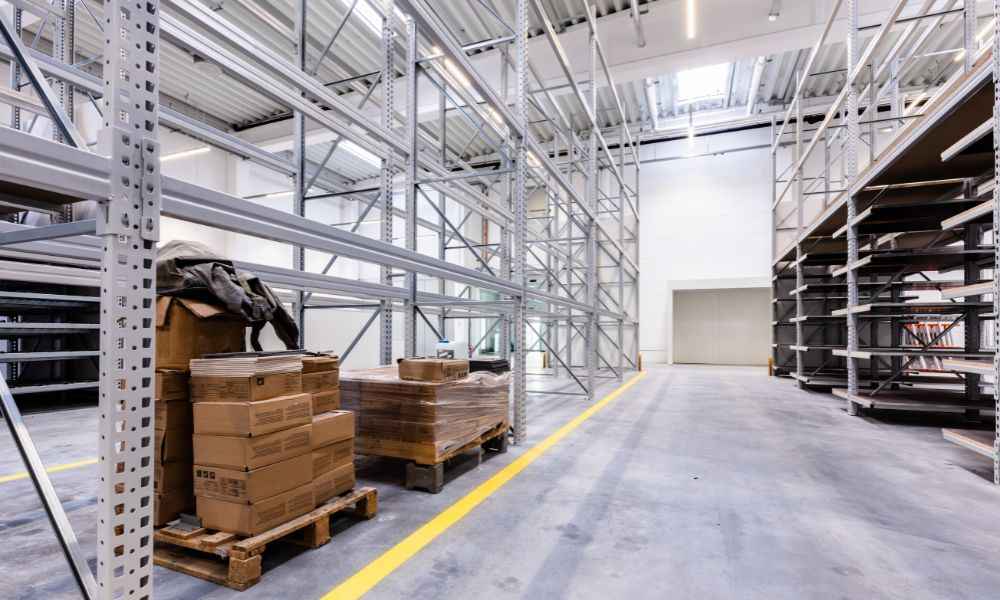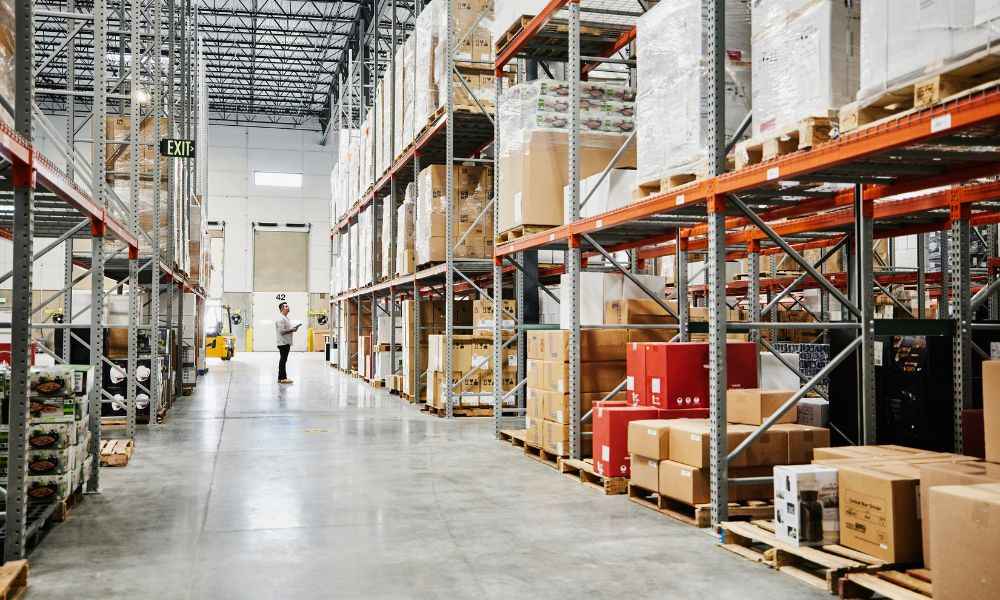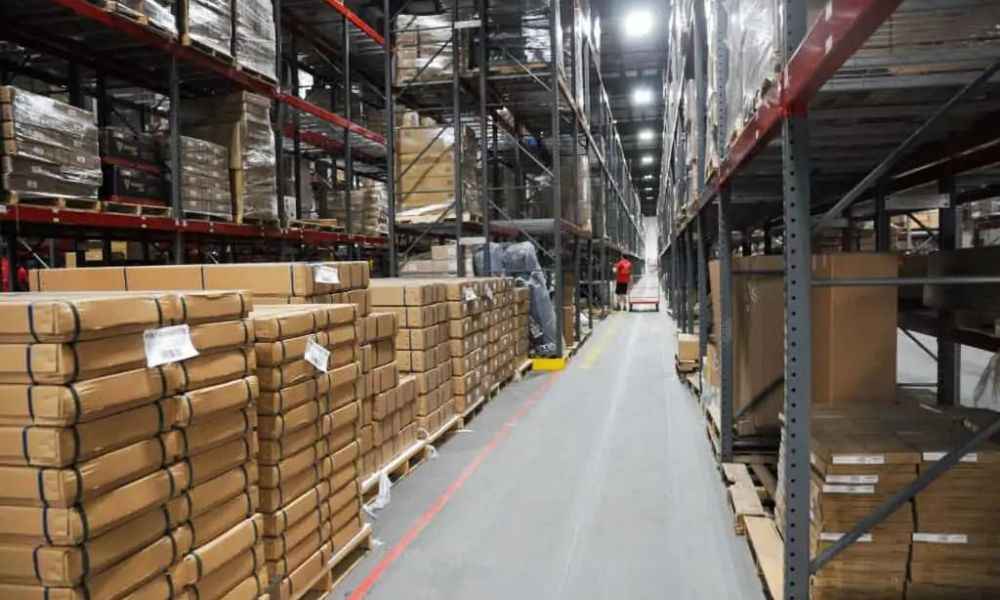
More Helpful Content
The single most important thing you can do to improve your warehouse operation is to organize it. Your employees will save time selecting and packing items if your warehouse is designed efficiently. A well-organized workspace also makes it easier to incorporate technology into processes. In this article, Efex will show you 19 tips to organize a warehouse efficiently and productively.
You can direct employees by communicating with them through the use of mobile phones or two-way devices. Make sure they understand their responsibilities in the workflow. You can guide your employees based on how your logistics management software system guides them through the use of real-time communications. Furthermore, using communicators allows you to get feedback quickly from your employees.

Communicating with your employees to organize a warehouse is like a two-way discussion. Ask your employees about the ways you can help them complete their tasks faster and more fluently. Since they are the direct implementers, there will be some problems and solutions that we have not noticed. While you don't necessarily have to accept all of their suggestions, be open to integrating some of them.
Besides communication, training your employees also makes a big difference. Inform all your employees on how to operate any additional equipment in your organization. Workers who understand how to use pallets and scanners seem to be more productive than those who rely on others to complete their tasks.
👉 Read More: All Cost To Rent A Warehouse In 2023
Optimizing your warehouse design will help you have a smooth-running facility. Your warehouse must have a reasonable design, true to the nature of the goods, and be convenient for the movement of employees. This will save time and reduce error rates. Design your warehouse layout so that you and your staff can quickly locate orders. You can refer to a few ways such as: Using a snapshot or information tag about what's inside the package. Snapshots allow workers to identify the contents of boxes without having to read the tiny words on the labels.

You should also consider how you pull items for optimal inventory arrangement. Employees will save more time by placing frequently sold items together on the shelves. The front of the shelf should be for best-selling items, and the back and top of the shelf should be for seasonal goods.
To avoid accidents, heavy items are often placed on the ground. Use data from multiple years of operations to make judgments regarding your warehouse architecture. You can anticipate what products will become famous or which products will go out of favor by analyzing data from the last several years of business success.
Looking at data from many years helps to minimize transient surges, giving you a more complete view of where and when sales occur. Using this information to design your facility layout ensures that you are always ready for the changes that occur throughout the year.
Keep things as simple as possible when it comes to arranging your storage space by avoiding convoluted courses via your shelves. In warehouses that utilize both, marking off open aisles for pedestrian traffic and forklift works effectively to prevent accidents.
You should make your storage space intelligent rather than removing hallways to increase the number of racks you use. Use higher-stacking racks and forklifts or automated retrieval devices to collect stuff. You can store more in your warehouse by utilizing vertical space instead of taking up more floor space or losing aisle space.
If you can't use vertical space, consider a portable stand. Seasonal merchandise is often hidden on shelves. This will save more than 50% of storage space. If you need products, you just need to move the shelves outside to pick up the goods. Choose high-quality racks that can withstand the weight of bulk products. You should choose shelves with a larger load than the volume of goods to ensure safety as well as avoid shelf damage affecting costs and work progress.
Use bins on your shelves to store items that are small in size or in bulk. The advantage of these bins is that they save space but still ensure that small items are neatly stored. Maintain accurate inventory counts regardless of how you store your items.
Furthermore, your warehouse plan should be updated regularly to ensure that employees always know where to go. If you use photos on shelves or packages, be sure to update them when you ship or if things change the way they look.
You can use devices like barcode or QR code readers to organize your inventory efficiently. These devices can help employees identify items more accurately, reducing the risk of picking the wrong item. This will increase customer satisfaction as goods are always delivered on time while saving time and warehouse productivity. Regular equipment maintenance will also be a good way to keep the warehouse running smoothly. Make sure your employees always have access to everything they need. From pallets and shelves to forklifts and containers, it should always be in top condition.

Reducing the number of containers you use as another strategy to increase selection. Reduce your stock to 2 or 3 basic sizes instead of keeping a large number of types and box sizes. Staff will spend less time selecting and packing items to be able to select the right box for the order.
Finally, take advantage of a well-organized choice list. To fulfill orders, employees should flow through the facility in a logical way. If your business has conveyors, ask workers in different locations to load receptacles with products from their area. If there is no conveyor, provide a list of workers so they can move in rows to pick up items. A worker should not go to the back of the warehouse to get the first item, then to the front for the second, then back again for the third. Prepare the list so that workers obtain what they need from every location of the warehouse they walkthrough. By reducing needless travel, such a well-organized selection list will make their task easier and faster.
While selecting and packing will take up a lot of space in your warehouse, make sure you have adequate warehouse space to allow your reception personnel ample room to work. Workers at your facility's reception area can sort items depending on where they should be stacked. However, there should be adequate room for employees to temporarily store such things until they can be placed where they are required.
Furthermore, with enough space in the reception area, workers will be able to scan new items into the inventory control system. Giving receiving personnel the workspace they need to operate efficiently and accurately ensures that your records are kept up to date. Furthermore, the faster your staff can enter things into the catalog, the faster they can shelf them for future choosing.
The theory of warehouse design is similar to that of house design. The most important purpose is to create a space where necessary tools such as racks, machines, offices, and desks are arranged reasonably, making it easy for warehouse staff to use. These elements must come together to create a smooth, seamless, and secure workflow. You must ensure that the activities of the day will not be obstructed by physical structures.
Put a storage device in your shed just like it does in your home. The storage unit should match factors such as the nature of your business' items, the size of your products, the location of your shelves, your desk, and your bin. Installing shelves and warehouse shelves to meet the needs will be the best way to organize a warehouse.


Your inventory organization will also determine the success rate of your company. What if the inventory was displayed outside for customers to see instead of the products they need or the equipment most used by employees. That shows the quality of your company's business is not good. Therefore, how to organize your inventory effectively?
You may have used ABC Analysis to organize your inventory in the past. It is based on the Pareto principle, which states that 80% of your inventory movement originates from 20% of your stock. As a result, it divides your inventory into three categories:
Labeling everything in your warehouse is also a great answer to the question of how to organize a warehouse efficiently. Everything here is not only goods, it is also a working space, lifting machine, and working office. Especially the signs on parameters such as height, length, and safety signs. This will help employees operate machines more smoothly, avoiding dangerous errors.
Picking and packing goods is an important step in the system chain. This requires a lot of labor, leading to a waste of time and money for businesses.
In addition, the level of customer satisfaction will be directly reflected in the accuracy of the order selection process. Even a single wrong order can lead to the company's reputation being reduced. Therefore, increasing the speed of picking up goods while always ensuring the accuracy of goods is what many business owners are interested in. You can refer to the following useful tips:
Warehouse receiving procedures are an essential component of your business. Staff must ensure that the relevant commodities are delivered in the correct amount and in acceptable condition.
Unfortunately, receiving inventory is right up there with order selection in terms of relevance. If you mess up the receiving process, the remainder of your warehouse operation suffers. Here are some ways that you can use effective inventory management
Employees are the most important element of a warehouse, they are the people who will largely determine the success of your company. As a business owner, you must strive to create sympathy for your employees, and must care about the quality of their workplace.
To do that, you should have regular small meetings to carry out the cleaning of the warehouse. The equipment, machinery, and shelves will also have to be hygienic. A clean, tidy company will make that company improve the quality of work.
After each reorganization, you must do a thorough analysis of your warehouse operations. Inquire with your employees about what works and what does not. Are you making the most of your whole warehouse space? Are your employees experiencing an increase in productivity? The evaluation should not be undertaken too frequently because it takes time to acclimate to changing workflows and establish views. An annual review would be suitable for most firms during the slower months.
Storage devices such as sums, bins, and dividers are capable of storing a wide variety of items. If your goods are small in size, this will be a great choice. It is very effective when it saves storage space while ensuring the required number of goods to be stored. At the same time, it also helps to pack goods more quickly. You just need to add one more item name tag to be eligible to deliver to customers.

A partition cannot be performed in the absence of data. To improve employee picking efficiency, arrange your stock by speed first. Arrange your quick and medium movements in the most accessible zone or areas. Your sluggish and extremely slow-moving workers, for example, can locate a position farther away from the transit zone without sacrificing productivity. Your employees will appreciate it if you shorten the walk from the fast and medium movers to the transportation area.
Warehouse returns management also has a big impact on your company's reputation. You should hire an inventory professional to document your return handling procedures. This person will check the goods for you, see whether the product has been sent or not, if the product inside is damaged or not, the quality is as it was when sent. You should not ignore this issue. Creating a separate space to store them will ensure the amount of goods does not affect the work progress of the company.
There are several storage options available. It's critical to consult with an expert to see if there's any way to improve on what you're presently doing. ASRS can protect your merchandise from damages and robbery. ASRS optimizes storage space in 85 percent less floor area by using vertical height in your building. ASRS uses the goods-to-person principle to deliver products directly to an employee at an attractive workplace with the press of a button.
High year-end stock will be a problem for your company. As a result, you should keep track of the inventory by measuring cycles on a regular basis. If you manage your stock year-round, you may prevent expensive year-end inventory counts whether you cycle weekly, monthly, or quarterly. This allows you to keep precise stock levels and helps your organizational framework on a continuous basis.
Many of these warehouse organization options may be supported by Warehouse Management Systems (WMS). You may use information from your WMS to appropriately categorize and slot stock, identify optimal storage techniques, track inventory flow, and more.
The sooner you adopt a WMS, the greater access you'll have to this information in the future and historically across time, which maximizes the operation of your warehouse. Maintaining an orderly warehouse necessitates insight into real-time tracking inventory, which a WMS delivers. A warehouse management system (WMS) may give intelligence to help your business objectives, from stock levels and location to SKU movements and operator statistics.
👉 Read More: 15 Warehouse Optimization Tips To Make Your Work Better
Organizing a warehouse is not as difficult as you think. It will be easier and more effective to organize a warehouse if you are fully equipped with knowledge. We hope that these 19 suggestions and general awareness will help you get started with your warehouse organizing efforts successfully.


